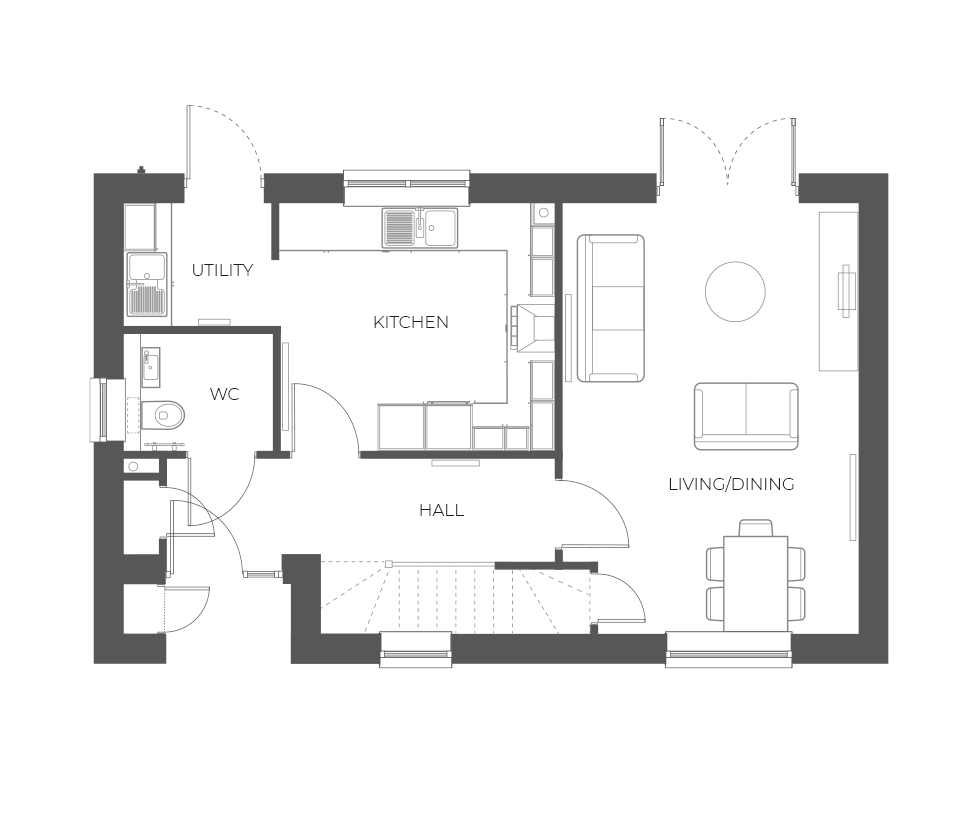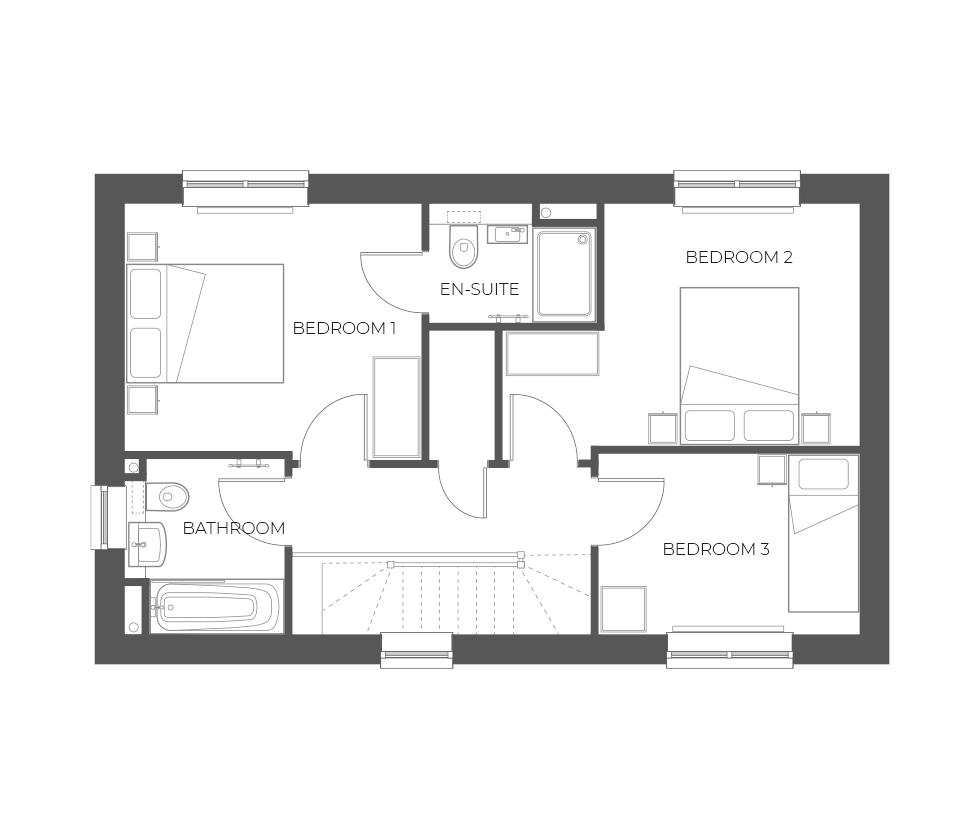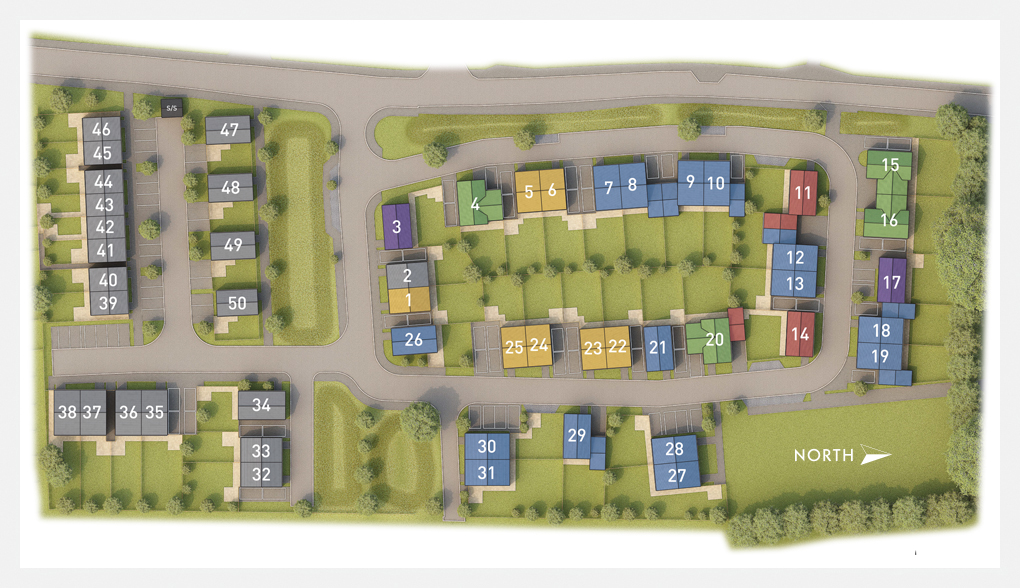The Gade
Overview
A generously proportioned wide-frontage three-bedroom detached family home with two off-street parking spaces, a large garden, kitchen and utility room.
Key Features
- Bespoke design by Symphony Kitchens
- Range of wall mounted and base units with soft close hinges
- Ideal Standard single mixer tap
- AEG gas hob with opaque glass panel splashback
- Electrolux wall mounted cooker hood
- AEG built in electric double oven
- Zanussi integrated fridge/freezer
- Zanussi dishwasher
- Zanussi washing machine
- Amtico flooring
- Electric car charging points
- Media plate to living/dining
- TV points to lounge and master bedroom
- Outside tap and light
- Stylish Porcelanosa ceramic tiles
- Contemporary white Ideal Standard wash basins, WCs and bath
- Shaver socket
- Heated towel rails
- Front and rear dusk to dawn lights and passive infra-red light to the porch
Floor plans

Ground Floor
| Room | Dimensions |
| OVERALL SIZE | 97M² (1044FT²) |
| KITCHEN | 5.35M X 3.11M (17.55 X 10.20 ft) |
| LIVING/DINING | 5.47M X 3.80M (17.95 X 12.47 ft) |

First Floor
| Room | Dimensions |
| BEDROOM 1 | 3.16M X 3.76M (10.37 X 12.34 ft) |
| BEDROOM 2 | 4.51M X 3.07M (14.80 X 10.07 ft) |
| BEDROOM 3 | 3.31M X 2.33M (10.86 X 7.64 ft) |
Site map

The Cuffley
Two bedroom home
PLOTS: 1, 5, 6, 22, 23, 24 & 25
The Mimram
Three bedroom home
PLOTS: 7, 8, 9, 10, 12, 13, 18, 19, 21, 26, 27, 28, 29, 30 & 31
The Quin
Three bedroom home
PLOTS: 11 & 14
The Gade
Three bedroom home
PLOTS: 3 & 17
The Theobald
Four bedroom home
PLOTS: 4, 15, 16 & 20
Affordable Housing
PLOTS: 2 & 32-50

